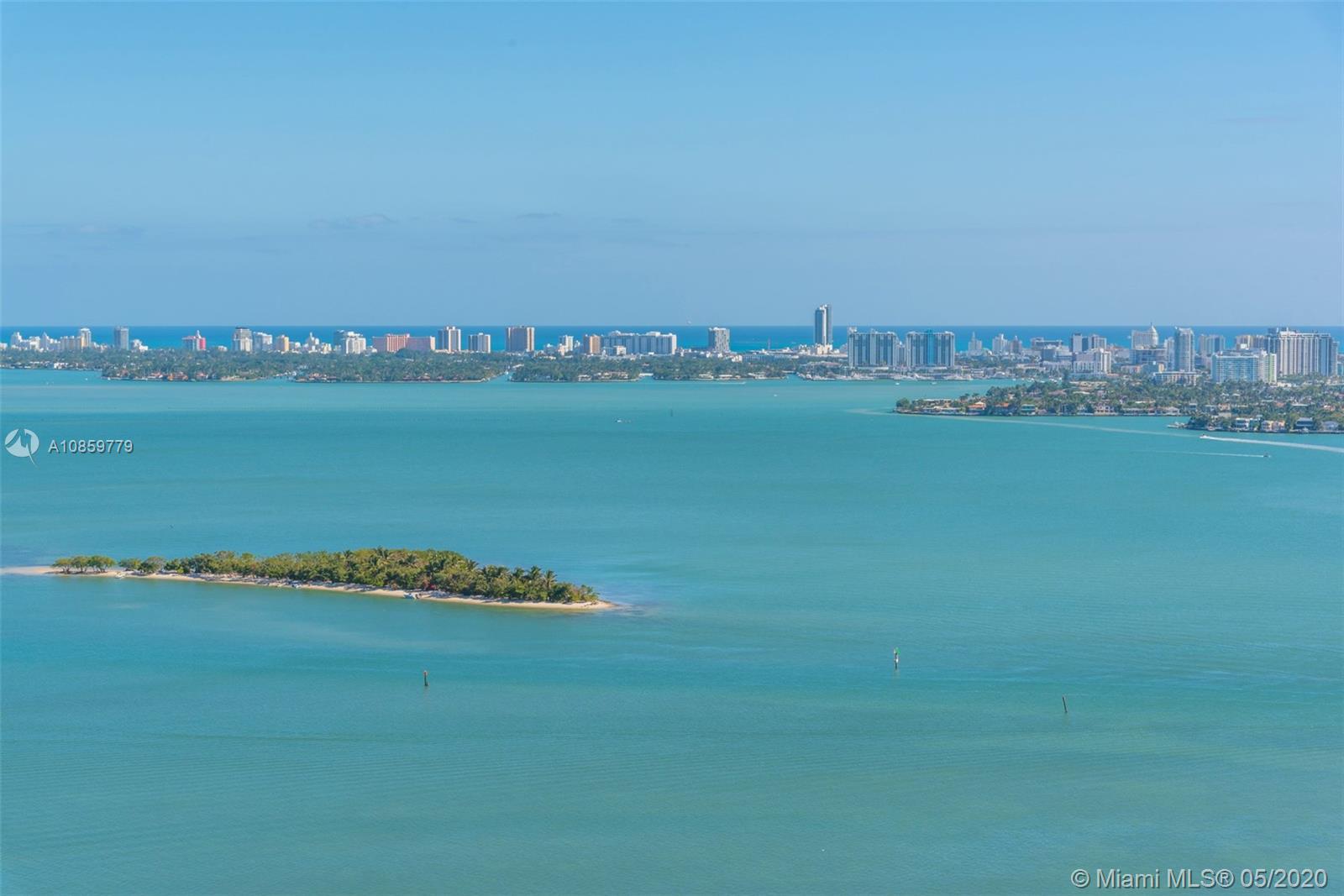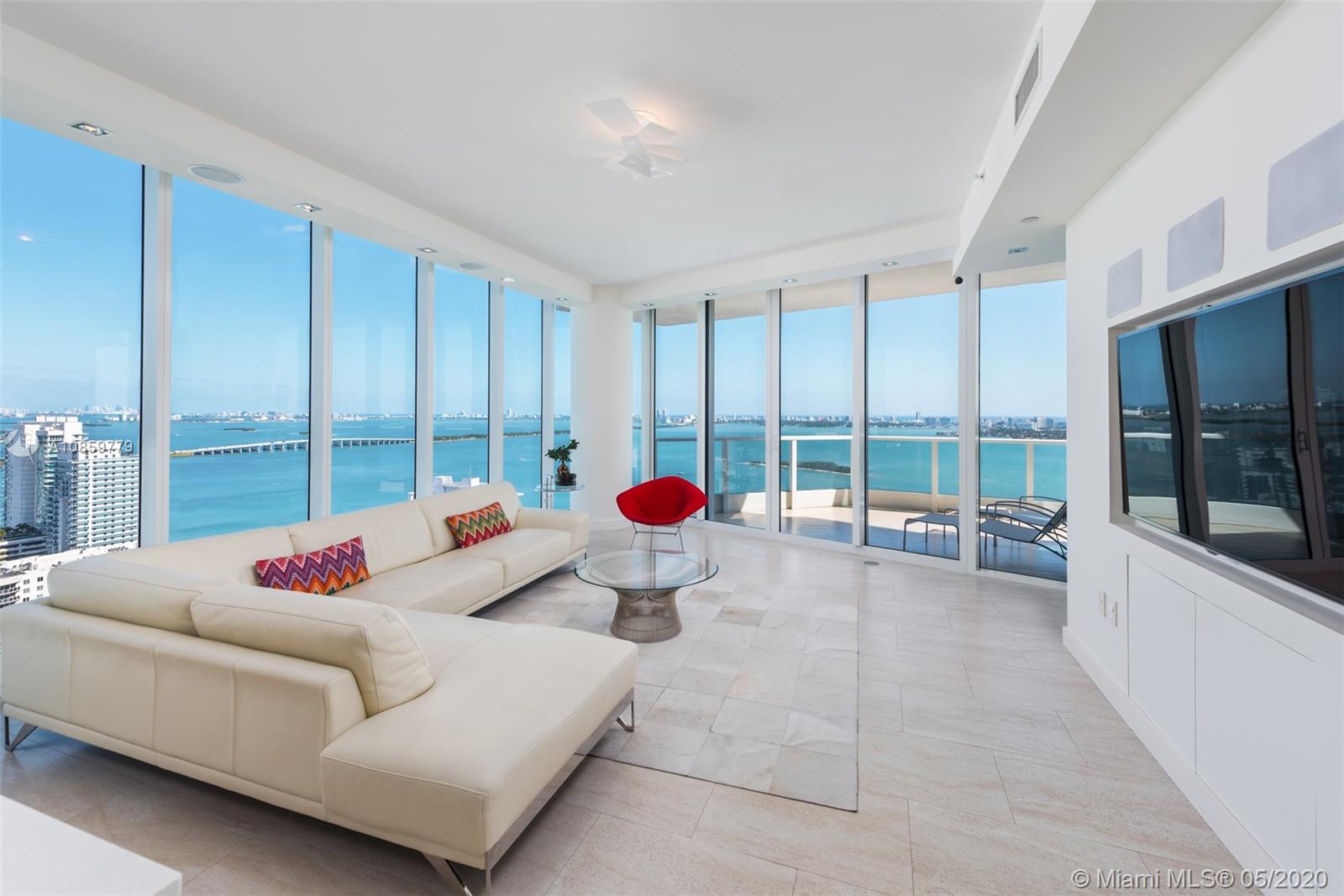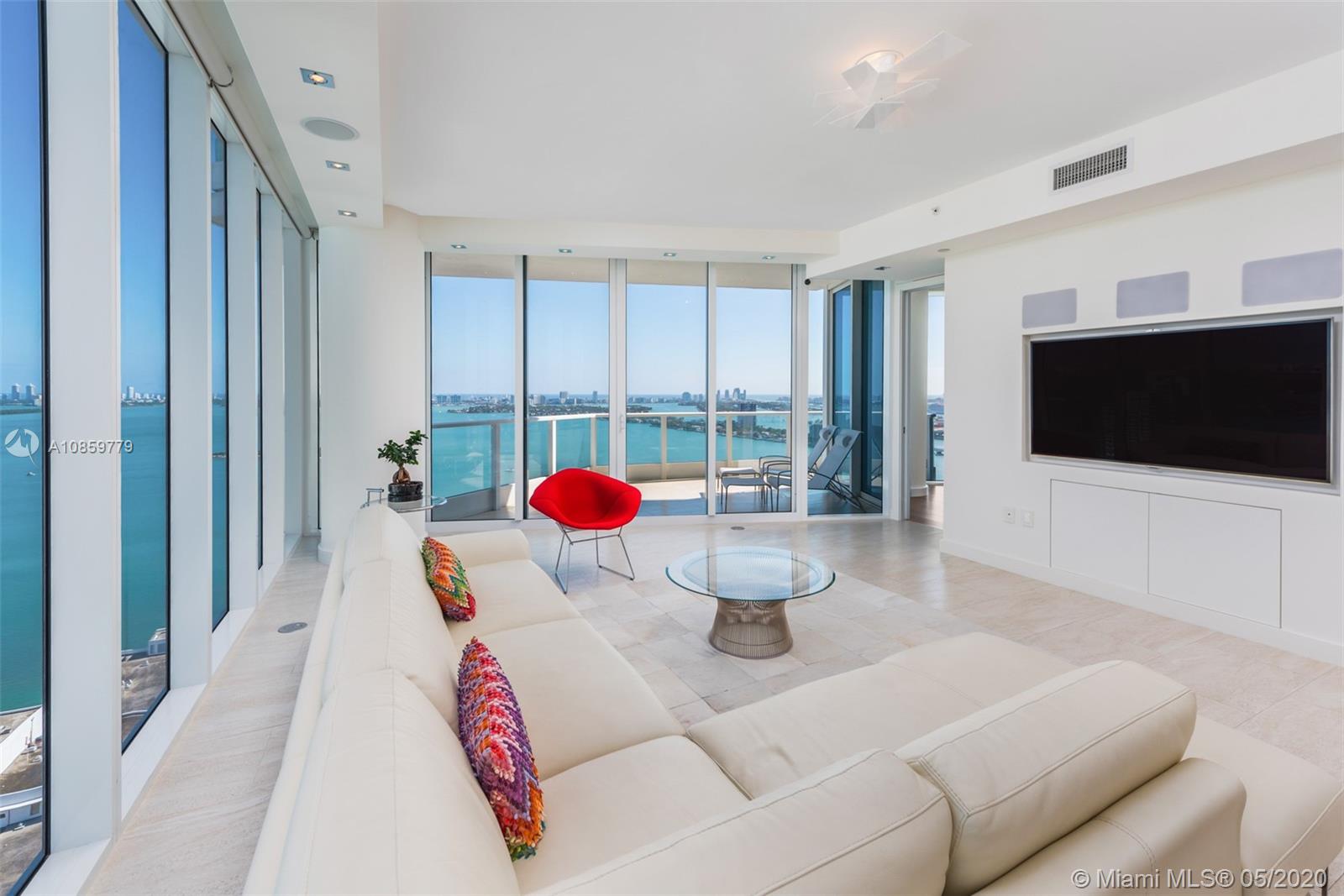For more information regarding the value of a property, please contact us for a free consultation.
2020 N Bayshore Dr #3301 Miami, FL 33137
Want to know what your home might be worth? Contact us for a FREE valuation!

Our team is ready to help you sell your home for the highest possible price ASAP
Key Details
Sold Price $915,000
Property Type Condo
Sub Type Condominium
Listing Status Sold
Purchase Type For Sale
Square Footage 1,588 sqft
Price per Sqft $576
Subdivision Paramount Bay Condo
MLS Listing ID A10859779
Sold Date 08/20/20
Style High Rise
Bedrooms 2
Full Baths 2
Half Baths 1
Construction Status New Construction
HOA Fees $1,516/mo
HOA Y/N Yes
Year Built 2010
Annual Tax Amount $15,234
Tax Year 2019
Contingent 3rd Party Approval
Property Description
Welcome to luxury living in Edgewater's well-regarded Paramount Bay Residences. This exquisite, upgraded residence offers spectacular, unobstructed Biscayne Bay views, features Porcelanosa Tile floors and fixtures throughout, all new doors, designer paint, custom recessed lighting, custom closets, re-designed kitchen, motorized window treatments, pre-wired surround sound system and speakers. Building amenities: Sunrise and sunset pools (91 ft long pool) with cabanas, fitness center w/ classes, full service spa, sauna/steam rooms, billiards, business center, valet, concierge & more. Walk to Margaret Pace Park, Adrienne Arsht Center, Opera House, AA Arena, Perez Art Museum, Phillip Frost Science Museum, Publix and numerous restaurants. 1751 sf per developer floor plan.
Location
State FL
County Miami-dade County
Community Paramount Bay Condo
Area 32
Interior
Interior Features Built-in Features, Bedroom on Main Level, Closet Cabinetry, Entrance Foyer, First Floor Entry, High Ceilings, Kitchen Island, Living/Dining Room, Main Level Master, Main Living Area Entry Level, Walk-In Closet(s)
Heating Central, Electric
Cooling Central Air, Electric
Flooring Tile
Furnishings Unfurnished
Window Features Blinds,Impact Glass
Appliance Dryer, Dishwasher, Electric Range, Disposal, Ice Maker, Microwave, Refrigerator, Self Cleaning Oven, Washer
Exterior
Exterior Feature Balcony, Barbecue, Security/High Impact Doors
Parking Features Attached
Garage Spaces 1.0
Pool Heated
Utilities Available Cable Available
Amenities Available Billiard Room, Business Center, Cabana, Clubhouse, Fitness Center, Barbecue, Picnic Area, Playground, Pool, Sauna, Spa/Hot Tub, Trash, Elevator(s)
Waterfront Description Bay Front,Intracoastal Access
View Y/N Yes
View Bay, Intercoastal, Water
Porch Balcony, Open
Garage Yes
Building
Building Description Block, Exterior Lighting
Faces East
Architectural Style High Rise
Structure Type Block
Construction Status New Construction
Schools
Elementary Schools Wheatley; Phyllis
Middle Schools De Diego; Jose
High Schools Washington; Brooker T
Others
Pets Allowed Size Limit, Yes
HOA Fee Include All Facilities,Association Management,Common Areas,Cable TV,Maintenance Grounds,Maintenance Structure,Parking,Pool(s),Recreation Facilities,Sewer,Security,Trash,Water
Senior Community No
Tax ID 01-32-30-089-0340
Security Features Smoke Detector(s)
Acceptable Financing Cash, Conventional
Listing Terms Cash, Conventional
Financing Conventional
Special Listing Condition Listed As-Is
Pets Allowed Size Limit, Yes
Read Less
Bought with DGS Real Estate, LLC



